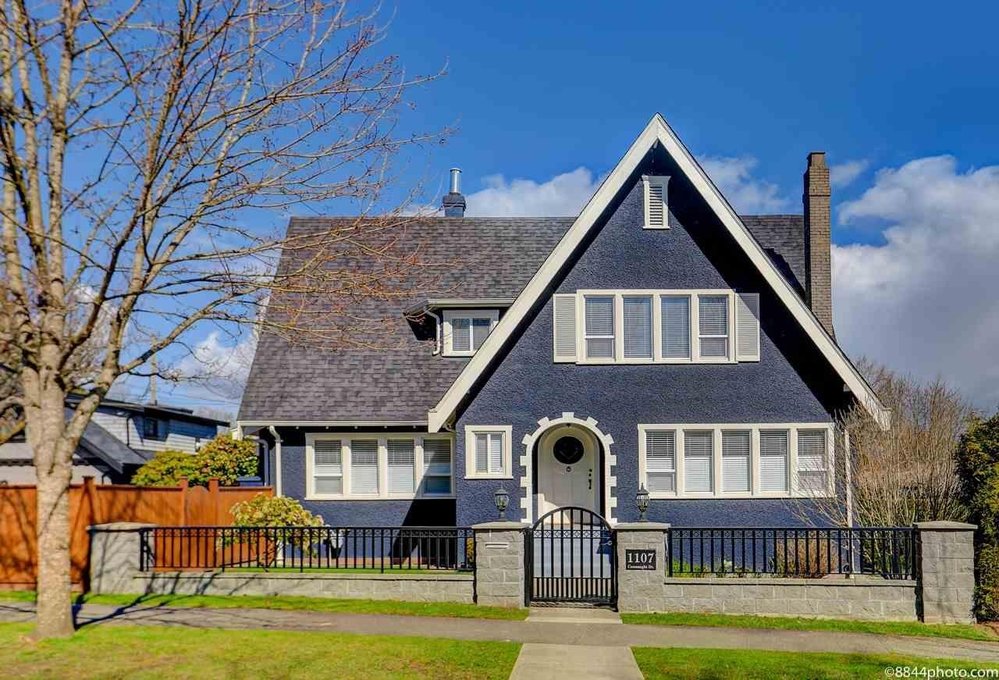1107 Connaught Drive, Vancouver
SOLD / $4,200,000
4 Beds
4 Baths
3,144 Sqft
5,875 Lot SqFt
1927 Built
Well maintained family home in Shaughnessy to either hold or build. Beautifully manicured 47x125 corner lot with two large yards on each side of the house. Charming and full of character with leaded windows, oak floors, and lots of natural light. This move in ready home features a large living room with a wood burning fireplace, formal dining room, den and a spacious kitchen with its own eating area that opens onto the back yard and garden. 3 bedrooms and 2 bathrooms up and 4th bedroom and bathroom in the basement. Just minutes from downtown and shopping. Close to Vancouver College, York House, Crofton House and St. Georges. Local catchment schools are Shaughnessy Elementary and Eric Hamber High School.
Taxes (2021): $9,377.18
Features
- ClthWsh
- Dryr
- Frdg
- Stve
- DW
Site Influences
- Central Location
- Private Yard
- Recreation Nearby
- Shopping Nearby
| Dwelling Type | |
|---|---|
| Home Style | |
| Year Built | |
| Fin. Floor Area | 0 sqft |
| Finished Levels | |
| Bedrooms | |
| Bathrooms | |
| Taxes | $ N/A / |
| Outdoor Area | |
| Water Supply | |
| Maint. Fees | $N/A |
| Heating | |
|---|---|
| Construction | |
| Foundation | |
| Parking | |
| Parking Total/Covered | / |
| Exterior Finish | |
| Title to Land |
| Floor | Type | Dimensions |
|---|
| Floor | Ensuite | Pieces |
|---|
Similar Listings
Listed By: Royal Pacific Realty Corp.
Disclaimer: The data relating to real estate on this web site comes in part from the MLS Reciprocity program of the Real Estate Board of Greater Vancouver or the Fraser Valley Real Estate Board. Real estate listings held by participating real estate firms are marked with the MLS Reciprocity logo and detailed information about the listing includes the name of the listing agent. This representation is based in whole or part on data generated by the Real Estate Board of Greater Vancouver or the Fraser Valley Real Estate Board which assumes no responsibility for its accuracy. The materials contained on this page may not be reproduced without the express written consent of the Real Estate Board of Greater Vancouver or the Fraser Valley Real Estate Board.
Disclaimer: The data relating to real estate on this web site comes in part from the MLS Reciprocity program of the Real Estate Board of Greater Vancouver or the Fraser Valley Real Estate Board. Real estate listings held by participating real estate firms are marked with the MLS Reciprocity logo and detailed information about the listing includes the name of the listing agent. This representation is based in whole or part on data generated by the Real Estate Board of Greater Vancouver or the Fraser Valley Real Estate Board which assumes no responsibility for its accuracy. The materials contained on this page may not be reproduced without the express written consent of the Real Estate Board of Greater Vancouver or the Fraser Valley Real Estate Board.




















