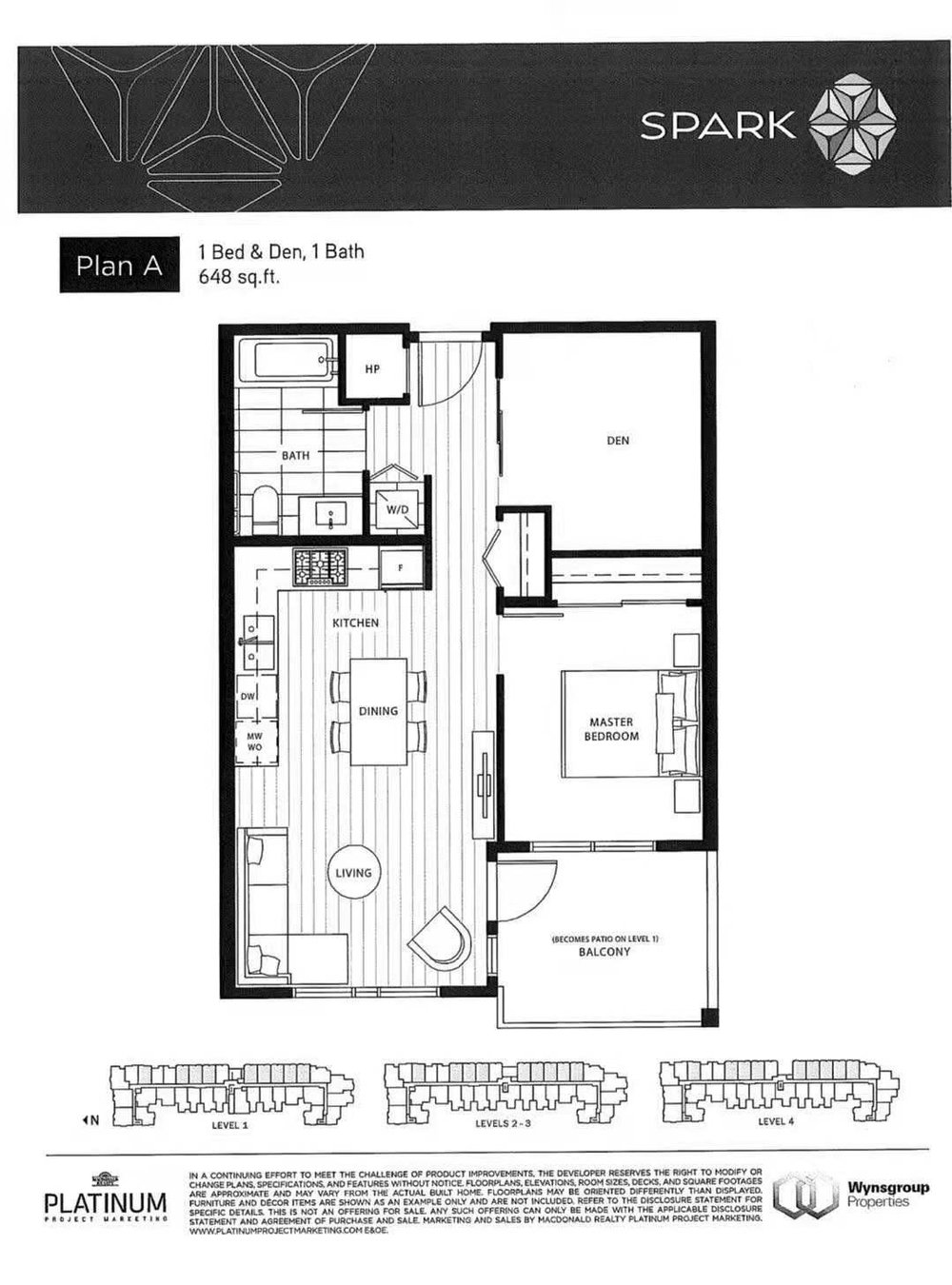407 4033 May Drive, Richmond
SOLD / $630,000
1 Bed
1 Bath
648 Sqft
2020 Built
$375.99 mnt. fees
Open house Feb.12 Sat. 12-4PM.Welcome to SPARK! Fabulous AIR-CONDITIONED 1 Bedroom & Den PENTHOUSE with 1 secured Parking in Richmond West Cambie neighbourhood. This unit has 10' feet celling. This home with many great features such as hardwood flooring, Bosch stainless steel appliances, luxurious countertops, heating & air conditioning system. Unbeatable location: short stroll to Central at Garden City Plaza for all your daily needs (Walmart, Restaurants, Shopping, Banks, Bakery, etc.) Close to Aberdeen Centre w/access to Public Transit, Skytrain, Freeways to everywhere in Metro Vancouver, all levels of Schools, Kwantlen University and all of the amenities Richmond has to offer.
Taxes (2021): $1,633.36
Amenities
- Air Cond./Central
- Club House
- Garden
Features
- Air Conditioning
- ClthWsh
- Dryr
- Frdg
- Stve
- DW
- Garage Door Opener
- Microwave
Site Influences
- Central Location
- Recreation Nearby
- Shopping Nearby
| MLS® # | R2650630 |
|---|---|
| Property Type | Residential Attached |
| Dwelling Type | Apartment Unit |
| Home Style | 1 Storey |
| Year Built | 2020 |
| Fin. Floor Area | 648 sqft |
| Finished Levels | 1 |
| Bedrooms | 1 |
| Bathrooms | 1 |
| Taxes | $ 1633 / 2021 |
| Outdoor Area | Balcony(s) |
| Water Supply | City/Municipal |
| Maint. Fees | $376 |
| Heating | Heat Pump |
|---|---|
| Construction | Frame - Wood |
| Foundation | |
| Basement | None |
| Roof | Asphalt,Other |
| Floor Finish | Laminate, Mixed, Carpet |
| Fireplace | 0 , |
| Parking | Garage; Underground |
| Parking Total/Covered | 1 / 1 |
| Parking Access | Side |
| Exterior Finish | Glass,Mixed,Wood |
| Title to Land | Freehold Strata |
| Floor | Type | Dimensions |
|---|---|---|
| Main | Living Room | 10'3 x 12'4 |
| Main | Dining Room | 10'4 x 12'4 |
| Main | Master Bedroom | 13'2 x 9'2 |
| Main | Den | 9'5 x 10'1 |
| Floor | Ensuite | Pieces |
|---|---|---|
| Main | N | 4 |
Similar Listings
Listed By: Royal Pacific Realty Corp.
Disclaimer: The data relating to real estate on this web site comes in part from the MLS Reciprocity program of the Real Estate Board of Greater Vancouver or the Fraser Valley Real Estate Board. Real estate listings held by participating real estate firms are marked with the MLS Reciprocity logo and detailed information about the listing includes the name of the listing agent. This representation is based in whole or part on data generated by the Real Estate Board of Greater Vancouver or the Fraser Valley Real Estate Board which assumes no responsibility for its accuracy. The materials contained on this page may not be reproduced without the express written consent of the Real Estate Board of Greater Vancouver or the Fraser Valley Real Estate Board.
Disclaimer: The data relating to real estate on this web site comes in part from the MLS Reciprocity program of the Real Estate Board of Greater Vancouver or the Fraser Valley Real Estate Board. Real estate listings held by participating real estate firms are marked with the MLS Reciprocity logo and detailed information about the listing includes the name of the listing agent. This representation is based in whole or part on data generated by the Real Estate Board of Greater Vancouver or the Fraser Valley Real Estate Board which assumes no responsibility for its accuracy. The materials contained on this page may not be reproduced without the express written consent of the Real Estate Board of Greater Vancouver or the Fraser Valley Real Estate Board.





















