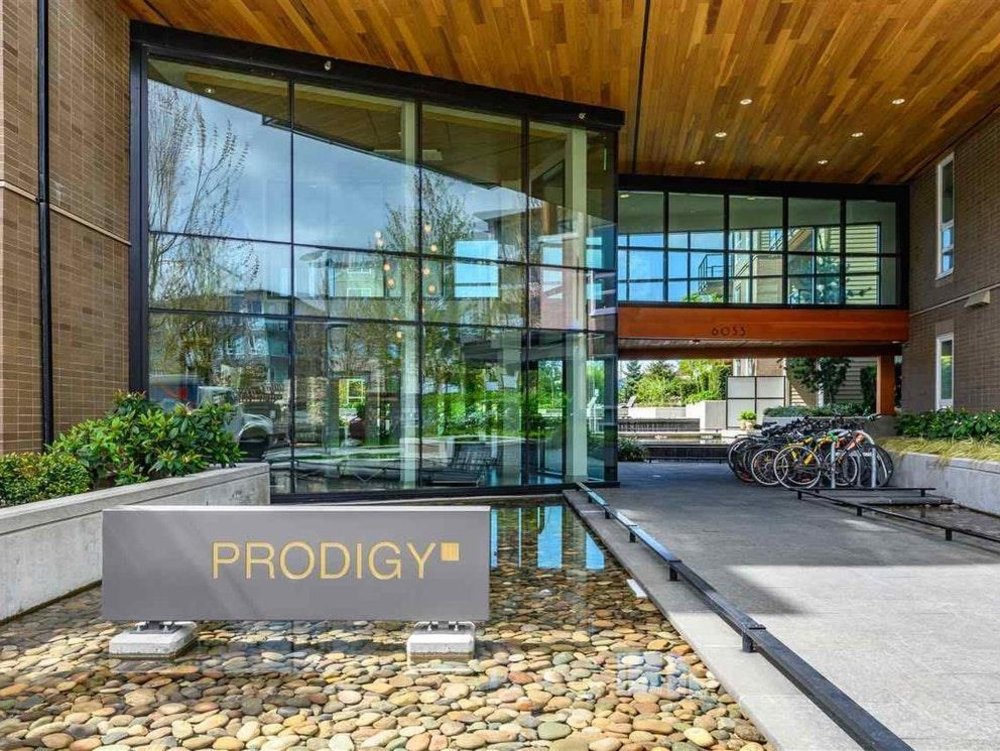118 6033 Gray Avenue, Vancouver
SOLD / $1,220,000
3 Beds
2 Baths
1,025 Sqft
2015 Built
PRODIGY in UBC, South facing unit by award winning developer Adera. Rarely available 3 bedrooms unit plus Functional Layout with Big patio. Features wood floors, Gas stove. high end appliance, huge walking closet. Friendly neighborhood and walking distance to UBC Campus, banks, Save On Foods, coffee shops and pacific spirit forest, UBC Golf. A MUST SEE UNIT. Best unit to enjoy living. School catchment: Norma Rose Point Elementary and U-Hill Secondary Schools
Taxes (2021): $3,000.00
Amenities
- Bike Room
- Garden
Features
- Air Conditioning
- ClthWsh
- Dryr
- Frdg
- Stve
- DW
- Security System
Site Influences
- Recreation Nearby
- Shopping Nearby
| MLS® # | R2682772 |
|---|---|
| Property Type | Residential Attached |
| Dwelling Type | Apartment Unit |
| Home Style | 1 Storey |
| Year Built | 2015 |
| Fin. Floor Area | 1025 sqft |
| Finished Levels | 1 |
| Bedrooms | 3 |
| Bathrooms | 2 |
| Taxes | $ 3000 / 2021 |
| Outdoor Area | Fenced Yard |
| Water Supply | City/Municipal |
| Maint. Fees | $N/A |
| Heating | Baseboard |
|---|---|
| Construction | Frame - Wood |
| Foundation | |
| Basement | None |
| Roof | Other |
| Floor Finish | Laminate, Mixed |
| Fireplace | 0 , |
| Parking | Garage; Underground |
| Parking Total/Covered | 1 / 1 |
| Parking Access | Side |
| Exterior Finish | Mixed,Wood |
| Title to Land | Leasehold prepaid-Strata |
| Floor | Type | Dimensions |
|---|---|---|
| Main | Living Room | 11'1 x 11'3 |
| Main | Dining Room | 18'3 x 11'1 |
| Main | Kitchen | 9'6 x 10' |
| Main | Primary Bedroom | 10'3 x 13'5 |
| Main | Bedroom | 10'10 x 11'1 |
| Main | Bedroom | 7' x 8' |
| Floor | Ensuite | Pieces |
|---|---|---|
| Main | Y | 4 |
| Main | N | 3 |
Similar Listings
Listed By: Royal Pacific Realty Corp.
Disclaimer: The data relating to real estate on this web site comes in part from the MLS Reciprocity program of the Real Estate Board of Greater Vancouver or the Fraser Valley Real Estate Board. Real estate listings held by participating real estate firms are marked with the MLS Reciprocity logo and detailed information about the listing includes the name of the listing agent. This representation is based in whole or part on data generated by the Real Estate Board of Greater Vancouver or the Fraser Valley Real Estate Board which assumes no responsibility for its accuracy. The materials contained on this page may not be reproduced without the express written consent of the Real Estate Board of Greater Vancouver or the Fraser Valley Real Estate Board.
Disclaimer: The data relating to real estate on this web site comes in part from the MLS Reciprocity program of the Real Estate Board of Greater Vancouver or the Fraser Valley Real Estate Board. Real estate listings held by participating real estate firms are marked with the MLS Reciprocity logo and detailed information about the listing includes the name of the listing agent. This representation is based in whole or part on data generated by the Real Estate Board of Greater Vancouver or the Fraser Valley Real Estate Board which assumes no responsibility for its accuracy. The materials contained on this page may not be reproduced without the express written consent of the Real Estate Board of Greater Vancouver or the Fraser Valley Real Estate Board.





















