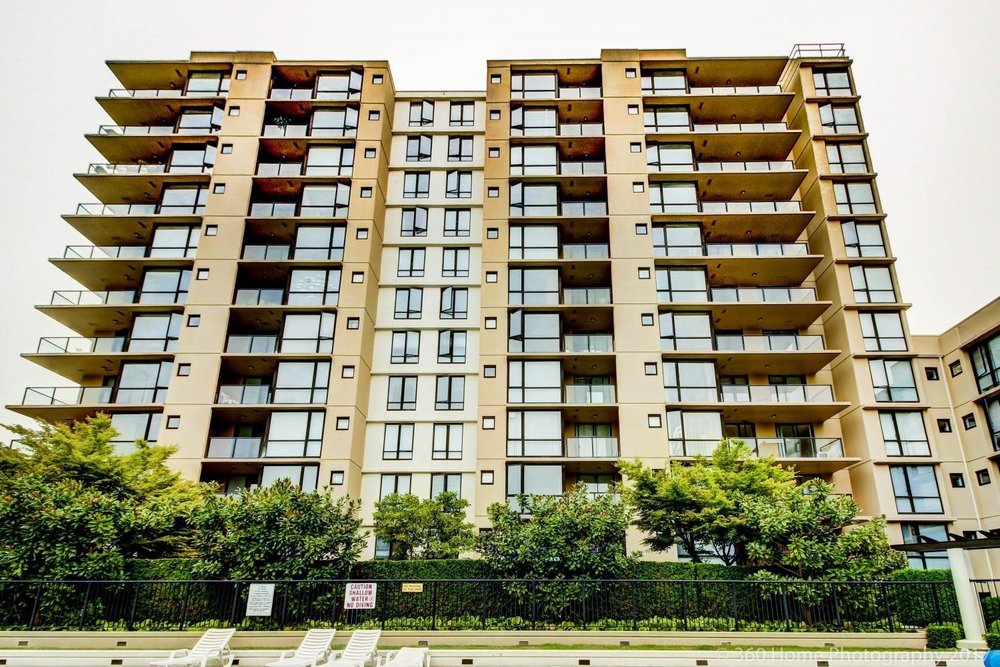807 7831 Westminster Highway, Richmond
SOLD / $695,000
2 Beds
2 Baths
980 Sqft
2003 Built
$553.54 mnt. fees
The Capri, best Central Richmond high rise. This quiet unit features 2 good sized bedrooms and windowed den (can be 3rd bedroom), about 980 sqft. Each room faces south with plenty of sunlight all season long, overlooking swimming pool, plus 2 full bathrooms. This unit is clean and well-maintained. Facilities include on-site manager, outdoor swimming pool, club house, etc. Rentals allowed. Steps to Richmond Centre, skytrain station, public transit. Brighouse Elementary & Richmond High are the catchment schools. A pleasure to show.
Taxes (2021): $2,208.83
Amenities
- Elevator
- Exercise Centre
- Pool; Outdoor
Features
- ClthWsh
- Dryr
- Frdg
- Stve
- DW
Site Influences
- Central Location
- Recreation Nearby
- Shopping Nearby
| MLS® # | R2694574 |
|---|---|
| Property Type | Residential Attached |
| Dwelling Type | Apartment Unit |
| Home Style | 1 Storey |
| Year Built | 2003 |
| Fin. Floor Area | 980 sqft |
| Finished Levels | 1 |
| Bedrooms | 2 |
| Bathrooms | 2 |
| Taxes | $ 2209 / 2021 |
| Outdoor Area | Balcony(s) |
| Water Supply | City/Municipal |
| Maint. Fees | $554 |
| Heating | Baseboard, Electric |
|---|---|
| Construction | Concrete |
| Foundation | |
| Basement | None |
| Roof | Other |
| Floor Finish | Laminate, Mixed |
| Fireplace | 1 , Electric |
| Parking | Garage Underbuilding |
| Parking Total/Covered | 1 / 1 |
| Exterior Finish | Concrete,Glass,Mixed |
| Title to Land | Freehold Strata |
| Floor | Type | Dimensions |
|---|---|---|
| Main | Living Room | 12' x 11'8 |
| Main | Dining Room | 12' x 7'1 |
| Main | Kitchen | 9' x 8'6 |
| Main | Primary Bedroom | 12' x 11'6 |
| Main | Bedroom | 12' x 9' |
| Main | Den | 10' x 8' |
| Floor | Ensuite | Pieces |
|---|---|---|
| Main | Y | 4 |
| Main | N | 3 |
Similar Listings
Listed By: Royal Pacific Realty Corp.
Disclaimer: The data relating to real estate on this web site comes in part from the MLS Reciprocity program of the Real Estate Board of Greater Vancouver or the Fraser Valley Real Estate Board. Real estate listings held by participating real estate firms are marked with the MLS Reciprocity logo and detailed information about the listing includes the name of the listing agent. This representation is based in whole or part on data generated by the Real Estate Board of Greater Vancouver or the Fraser Valley Real Estate Board which assumes no responsibility for its accuracy. The materials contained on this page may not be reproduced without the express written consent of the Real Estate Board of Greater Vancouver or the Fraser Valley Real Estate Board.
Disclaimer: The data relating to real estate on this web site comes in part from the MLS Reciprocity program of the Real Estate Board of Greater Vancouver or the Fraser Valley Real Estate Board. Real estate listings held by participating real estate firms are marked with the MLS Reciprocity logo and detailed information about the listing includes the name of the listing agent. This representation is based in whole or part on data generated by the Real Estate Board of Greater Vancouver or the Fraser Valley Real Estate Board which assumes no responsibility for its accuracy. The materials contained on this page may not be reproduced without the express written consent of the Real Estate Board of Greater Vancouver or the Fraser Valley Real Estate Board.













