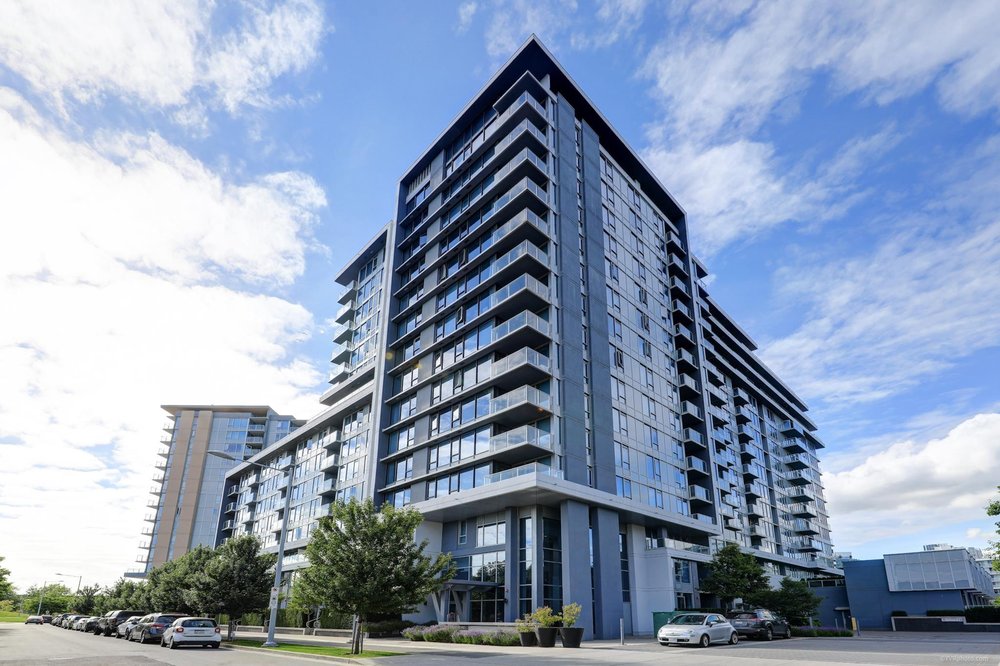1512 3333 Brown Road, Richmond
SOLD / $918,000
2 Beds
2 Baths
900 Sqft
2018 Built
$348.00 mnt. fees
Open house Sat Aug.27,2-4PM.AVANTI BY POLYGON. The most convenient new community in ther heart of Richmond only steps away from parks, restaurants, shopping, T&T, Aberdeen Centre, and Canada Line Skytrain . Steps from the Aberdeen Station on the Canada Line, the shopping centre and the new 4.2 acre city park. This SE home boasts a thoughful layout with two bedrooms to maximize privacy. The kitchen is outfitted with sleek cabinetry, smooth engineered stone countertops and integrated Bosch appliances, ONE parking . There is also a security concierge and a resident manager at your service. Come and see!
Taxes (2021): $2,616.50
Amenities
- Club House
- Exercise Centre
- Garden
Features
- Air Conditioning
- ClthWsh
- Dryr
- Frdg
- Stve
- DW
- Microwave
Site Influences
- Central Location
- Recreation Nearby
- Shopping Nearby
| MLS® # | R2708120 |
|---|---|
| Property Type | Residential Attached |
| Dwelling Type | Apartment Unit |
| Home Style | 1 Storey,Corner Unit |
| Year Built | 2018 |
| Fin. Floor Area | 900 sqft |
| Finished Levels | 1 |
| Bedrooms | 2 |
| Bathrooms | 2 |
| Taxes | $ 2616 / 2021 |
| Outdoor Area | Balcony(s) |
| Water Supply | City/Municipal |
| Maint. Fees | $348 |
| Heating | Electric, Heat Pump |
|---|---|
| Construction | Concrete |
| Foundation | |
| Basement | None |
| Roof | Other |
| Floor Finish | Laminate, Mixed |
| Fireplace | 0 , |
| Parking | Garage; Underground |
| Parking Total/Covered | 1 / 1 |
| Parking Access | Lane |
| Exterior Finish | Concrete,Glass,Mixed |
| Title to Land | Freehold Strata |
| Floor | Type | Dimensions |
|---|---|---|
| Main | Living Room | 12' x 10' |
| Main | Dining Room | 10' x 9' |
| Main | Kitchen | 14' x 11' |
| Main | Primary Bedroom | 11' x 10' |
| Main | Bedroom | 10' x 9' |
| Floor | Ensuite | Pieces |
|---|---|---|
| Main | Y | 5 |
| Main | N | 4 |
Similar Listings
Listed By: Royal Pacific Realty Corp.
Disclaimer: The data relating to real estate on this web site comes in part from the MLS Reciprocity program of the Real Estate Board of Greater Vancouver or the Fraser Valley Real Estate Board. Real estate listings held by participating real estate firms are marked with the MLS Reciprocity logo and detailed information about the listing includes the name of the listing agent. This representation is based in whole or part on data generated by the Real Estate Board of Greater Vancouver or the Fraser Valley Real Estate Board which assumes no responsibility for its accuracy. The materials contained on this page may not be reproduced without the express written consent of the Real Estate Board of Greater Vancouver or the Fraser Valley Real Estate Board.
Disclaimer: The data relating to real estate on this web site comes in part from the MLS Reciprocity program of the Real Estate Board of Greater Vancouver or the Fraser Valley Real Estate Board. Real estate listings held by participating real estate firms are marked with the MLS Reciprocity logo and detailed information about the listing includes the name of the listing agent. This representation is based in whole or part on data generated by the Real Estate Board of Greater Vancouver or the Fraser Valley Real Estate Board which assumes no responsibility for its accuracy. The materials contained on this page may not be reproduced without the express written consent of the Real Estate Board of Greater Vancouver or the Fraser Valley Real Estate Board.


































