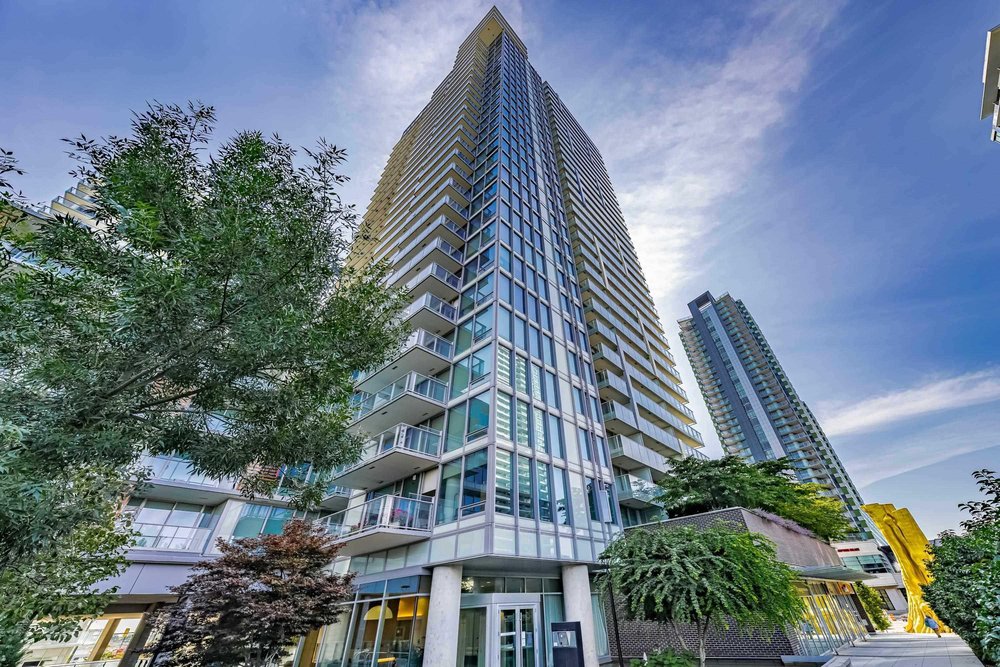205 8131 Nunavut Lane, Vancouver
SOLD / $518,000
1 Bed
1 Bath
453 Sqft
2016 Built
$415.17 mnt. fees
Welcome to MC2, featuring a HUGE 200sf patio to enjoy outdoor entertaining all year long. Everything is at your doorstep: shops, banks, restaurants, movie theatre, recreation and of course the Canada Line Station! MC2 is built by award winning Intracrop, and includes Italian made Armony Cucine kitchen cabinets with a Blomberg appliance package - 24" touch control cooktop, 24" glass front wall convection oven, and ultra quiet dishwasher. This home also comes with AIR CONDITIONING to stay cool, in suite washer and dryer, a large storage locker, and 24/7 concierge service.
Taxes (2023): $1,401.47
Amenities
- Air Cond./Central
- Exercise Centre
- Storage
- Concierge
Features
- Air Conditioning
- ClthWsh
- Dryr
- Frdg
- Stve
- DW
- Smoke Alarm
Site Influences
- Central Location
- Shopping Nearby
| MLS® # | R2838786 |
|---|---|
| Property Type | Residential Attached |
| Dwelling Type | Apartment Unit |
| Home Style | 1 Storey |
| Year Built | 2016 |
| Fin. Floor Area | 453 sqft |
| Finished Levels | 1 |
| Bedrooms | 1 |
| Bathrooms | 1 |
| Taxes | $ 1401 / 2023 |
| Outdoor Area | Patio(s) |
| Water Supply | City/Municipal |
| Maint. Fees | $415 |
| Heating | Electric, Forced Air |
|---|---|
| Construction | Concrete |
| Foundation | |
| Basement | None |
| Roof | Other |
| Floor Finish | Mixed |
| Fireplace | 0 , |
| Parking | Garage; Underground,Visitor Parking |
| Parking Total/Covered | 0 / 0 |
| Exterior Finish | Concrete,Glass,Mixed |
| Title to Land | Freehold Strata |
| Floor | Type | Dimensions |
|---|---|---|
| Main | Living Room | 10'3 x 9'7 |
| Main | Dining Room | 10'3 x 5' |
| Main | Kitchen | 10'3 x 5' |
| Main | Primary Bedroom | 9'9 x 8'8 |
| Floor | Ensuite | Pieces |
|---|---|---|
| Main | N | 4 |
Similar Listings
Listed By: Royal Pacific Realty Corp.
Disclaimer: The data relating to real estate on this web site comes in part from the MLS Reciprocity program of the Real Estate Board of Greater Vancouver or the Fraser Valley Real Estate Board. Real estate listings held by participating real estate firms are marked with the MLS Reciprocity logo and detailed information about the listing includes the name of the listing agent. This representation is based in whole or part on data generated by the Real Estate Board of Greater Vancouver or the Fraser Valley Real Estate Board which assumes no responsibility for its accuracy. The materials contained on this page may not be reproduced without the express written consent of the Real Estate Board of Greater Vancouver or the Fraser Valley Real Estate Board.
Disclaimer: The data relating to real estate on this web site comes in part from the MLS Reciprocity program of the Real Estate Board of Greater Vancouver or the Fraser Valley Real Estate Board. Real estate listings held by participating real estate firms are marked with the MLS Reciprocity logo and detailed information about the listing includes the name of the listing agent. This representation is based in whole or part on data generated by the Real Estate Board of Greater Vancouver or the Fraser Valley Real Estate Board which assumes no responsibility for its accuracy. The materials contained on this page may not be reproduced without the express written consent of the Real Estate Board of Greater Vancouver or the Fraser Valley Real Estate Board.








