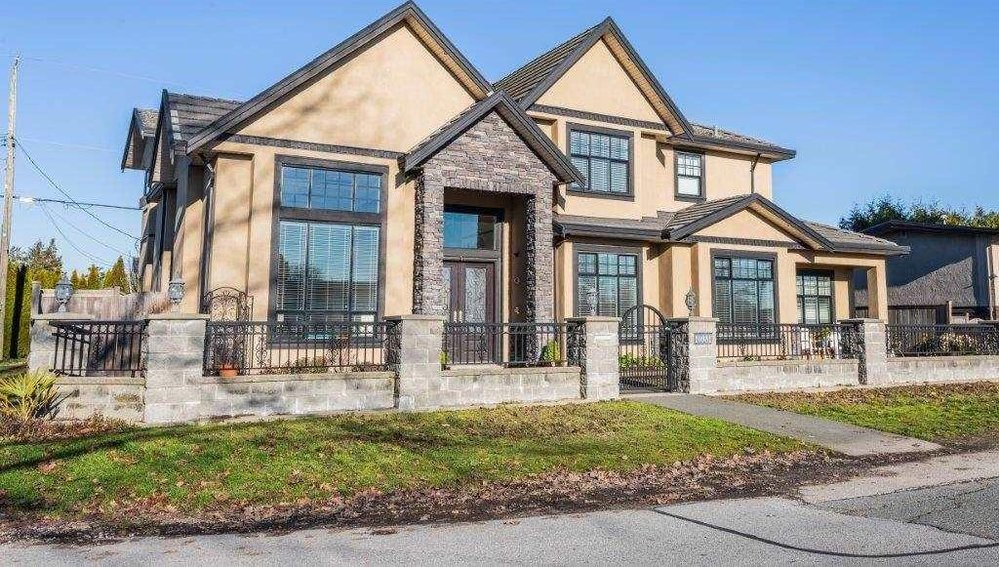10931 Maddocks Road, Richmond
Exceptional value asking $270,000 below assessment value on this spacious 7 year old, custom built home that sits on a large 7385 SF and comes complete with a legally authorized suite! This bright & south facing home offers 4 bedrooms + den in the main part of the house and a 2-bedroom suite with a full kitchen & separate entrance. The open floor plan with 3570 SF of spacious living has high ceilings in the grand entry, living, dining and family rooms. Other features include central AIR Conditioning, HRV, all granite & quartz countertops, high end stainless steel appliances, radiant heating on both floor, high quality tiles, large gourmet kitchen, wok kitchen, large master ensuite and covered balcony off the master. Great corner lot w/back lane.
- Air Conditioning
- ClthWsh
- Dryr
- Frdg
- Stve
- DW
- Drapes
- Window Coverings
- Garage Door Opener
- Storage Shed
| Dwelling Type | |
|---|---|
| Home Style | |
| Year Built | |
| Fin. Floor Area | 0 sqft |
| Finished Levels | |
| Bedrooms | |
| Bathrooms | |
| Taxes | $ N/A / |
| Outdoor Area | |
| Water Supply | |
| Maint. Fees | $N/A |
| Heating | |
|---|---|
| Construction | |
| Foundation | |
| Parking | |
| Parking Total/Covered | / |
| Exterior Finish | |
| Title to Land |
| Floor | Type | Dimensions |
|---|
| Floor | Ensuite | Pieces |
|---|
Similar Listings
Disclaimer: The data relating to real estate on this web site comes in part from the MLS Reciprocity program of the Real Estate Board of Greater Vancouver or the Fraser Valley Real Estate Board. Real estate listings held by participating real estate firms are marked with the MLS Reciprocity logo and detailed information about the listing includes the name of the listing agent. This representation is based in whole or part on data generated by the Real Estate Board of Greater Vancouver or the Fraser Valley Real Estate Board which assumes no responsibility for its accuracy. The materials contained on this page may not be reproduced without the express written consent of the Real Estate Board of Greater Vancouver or the Fraser Valley Real Estate Board.






























