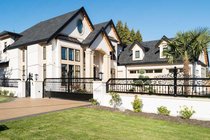9233 Saunders Road, Richmond
SOLD
5 Beds
6 Baths
3,791 Sqft
8,471 Lot SqFt
2016 Built
Welcome to this elegant customized home located in the beautiful Saunders area in a quiet neighborhood. This luxurious home with marvelous design has a 3791 sq.ft. living space on a 8471 sq.ft. corner lot. Sumptuous details including beautiful marble floor with enchanting chandelier, high ceiling with open space, spacious contemporary kitchen with granite countertop, Sub-Zero fridge and top quality appliances. Enjoy 5 charming bedrooms and gorgeous media room with integrated sound system. 2 porches, 4 walk in closets, classic fireplace in the family room that leads to the garden and a separate suite on the main floor with its own entrance. Only minutes to park and schools. Call for your private showing!
Taxes (2018): $7,696.57
Features
- ClthWsh
- Dryr
- Frdg
- Stve
- DW
- Heat Recov. Vent.
- Security System
- Smoke Alarm
| MLS® # | R2363593 |
|---|---|
| Property Type | Residential Detached |
| Dwelling Type | House/Single Family |
| Home Style | 2 Storey |
| Year Built | 2016 |
| Fin. Floor Area | 3791 sqft |
| Finished Levels | 2 |
| Bedrooms | 5 |
| Bathrooms | 6 |
| Taxes | $ 7697 / 2018 |
| Lot Area | 8471 sqft |
| Lot Dimensions | 68.00 × 122 |
| Outdoor Area | Balcny(s) Patio(s) Dck(s) |
| Water Supply | City/Municipal |
| Maint. Fees | $N/A |
| Heating | Forced Air, Natural Gas |
|---|---|
| Construction | Frame - Wood |
| Foundation | Concrete Perimeter |
| Basement | None |
| Roof | Asphalt |
| Fireplace | 2 , Natural Gas |
| Parking | Garage; Single,Garage; Triple |
| Parking Total/Covered | 6 / 3 |
| Exterior Finish | Mixed,Stone,Stucco |
| Title to Land | Freehold NonStrata |
| Floor | Type | Dimensions |
|---|---|---|
| Main | Living Room | 15' x 13' |
| Main | Dining Room | 11' x 13' |
| Main | Kitchen | 18'10 x 9'4 |
| Main | Nook | 20'10 x 9' |
| Main | Wok Kitchen | 13' x 6'6 |
| Main | Family Room | 17' x 13' |
| Main | Bedroom | 12' x 11' |
| Main | Living Room | 19' x 13' |
| Main | Den | 11' x 11'10 |
| Main | Foyer | 21'10 x 9'4 |
| Main | Kitchen | 10'6 x 6' |
| Main | Laundry | 11'8 x 6'2 |
| Above | Bedroom | 11' x 12' |
| Above | Bedroom | 11' x 11'10 |
| Above | Master Bedroom | 18' x 13'4 |
| Above | Bedroom | 13'4 x 11'8 |
| Above | Walk-In Closet | 10'4 x 7' |
| Floor | Ensuite | Pieces |
|---|---|---|
| Main | N | 2 |
| Main | N | 3 |
| Above | Y | 3 |
| Above | Y | 3 |
| Above | Y | 3 |
| Above | Y | 6 |
Similar Listings
Listed By: Macdonald Realty Westmar / RE/MAX Select Properties
Disclaimer: The data relating to real estate on this web site comes in part from the MLS Reciprocity program of the Real Estate Board of Greater Vancouver or the Fraser Valley Real Estate Board. Real estate listings held by participating real estate firms are marked with the MLS Reciprocity logo and detailed information about the listing includes the name of the listing agent. This representation is based in whole or part on data generated by the Real Estate Board of Greater Vancouver or the Fraser Valley Real Estate Board which assumes no responsibility for its accuracy. The materials contained on this page may not be reproduced without the express written consent of the Real Estate Board of Greater Vancouver or the Fraser Valley Real Estate Board.
Disclaimer: The data relating to real estate on this web site comes in part from the MLS Reciprocity program of the Real Estate Board of Greater Vancouver or the Fraser Valley Real Estate Board. Real estate listings held by participating real estate firms are marked with the MLS Reciprocity logo and detailed information about the listing includes the name of the listing agent. This representation is based in whole or part on data generated by the Real Estate Board of Greater Vancouver or the Fraser Valley Real Estate Board which assumes no responsibility for its accuracy. The materials contained on this page may not be reproduced without the express written consent of the Real Estate Board of Greater Vancouver or the Fraser Valley Real Estate Board.










