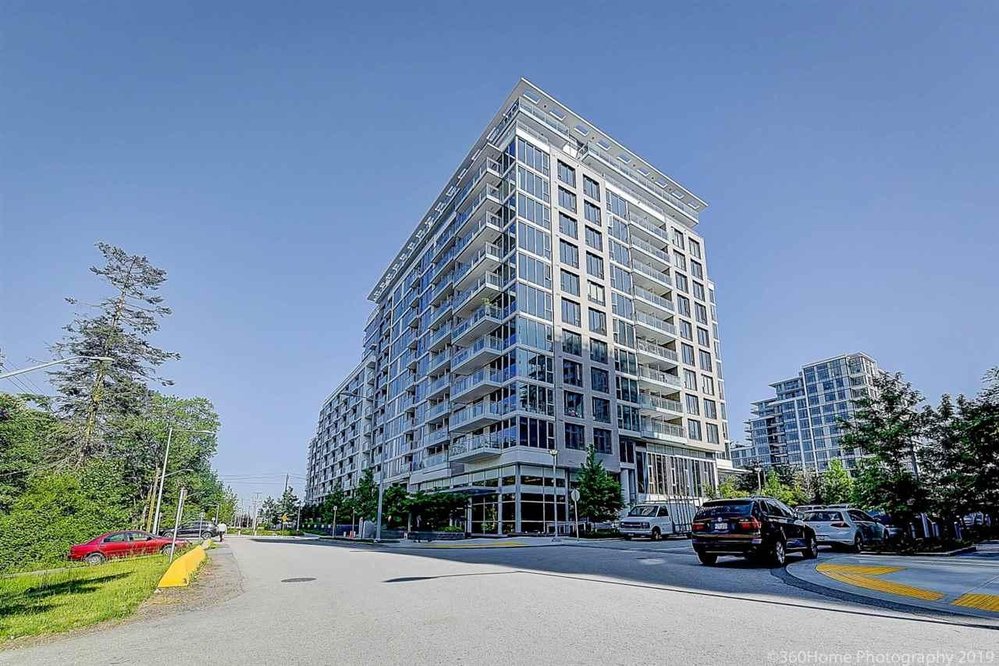826 8988 Patterson Road, Richmond
SOLD / $864,500
3 Beds
2 Baths
1,073 Sqft
2017 Built
$518.72 mnt. fees
Luxury Concord Gardens Phase II, large 3 bdnn unit. Total 1,073 sqft. with beautiful inner garden view. Featuring air conditioning, expansive windows, blackout window covering in all rooms, marble tile floor in baths/kitchen, gas cook-top, large fonnat porcelain tile backsplash, smart kitchen design. Easy access to indoor pool, sauna, bowling, gym, golf simulator, basketball, badminton, theatre, grand ballroom, dining room and many more amenities! Within walking distance to SkyTrain Station, Aberdeen Centre, Costco, Yaohan Centre, restaurants and more. Bring your offers! Open House Oct 5th, Sat 2-4pm
Taxes (2018): $2,520.83
Amenities
- Air Cond./Central
- Club House
- Elevator
- Exercise Centre
- In Suite Laundry
- Pool; Indoor
Features
- Air Conditioning
- ClthWsh
- Dryr
- Frdg
- Stve
- DW
- Drapes
- Window Coverings
- Microwave
Site Influences
- Central Location
- Recreation Nearby
- Shopping Nearby
| MLS® # | R2373291 |
|---|---|
| Property Type | Residential Attached |
| Dwelling Type | Apartment Unit |
| Home Style | 1 Storey |
| Year Built | 2017 |
| Fin. Floor Area | 1073 sqft |
| Finished Levels | 1 |
| Bedrooms | 3 |
| Bathrooms | 2 |
| Taxes | $ 2521 / 2018 |
| Outdoor Area | Balcony(s) |
| Water Supply | City/Municipal |
| Maint. Fees | $519 |
| Heating | Heat Pump |
|---|---|
| Construction | Concrete |
| Foundation | Concrete Perimeter |
| Basement | None |
| Roof | Other |
| Floor Finish | Mixed |
| Fireplace | 0 , |
| Parking | Garage; Underground,Visitor Parking |
| Parking Total/Covered | 1 / 1 |
| Parking Access | Side |
| Exterior Finish | Concrete,Glass,Mixed |
| Title to Land | Freehold Strata |
| Floor | Type | Dimensions |
|---|---|---|
| Main | Bedroom | 10'2 x 9'1 |
| Main | Bedroom | 9'7 x 9'4 |
| Main | Master Bedroom | 10' x 9'4 |
| Main | Living Room | 11' x 11' |
| Main | Dining Room | 10' x 8' |
| Main | Kitchen | 9' x 9'4 |
| Floor | Ensuite | Pieces |
|---|---|---|
| Main | Y | 5 |
| Main | Y | 5 |
Similar Listings
Listed By: Royal Pacific Realty Corp.
Disclaimer: The data relating to real estate on this web site comes in part from the MLS Reciprocity program of the Real Estate Board of Greater Vancouver or the Fraser Valley Real Estate Board. Real estate listings held by participating real estate firms are marked with the MLS Reciprocity logo and detailed information about the listing includes the name of the listing agent. This representation is based in whole or part on data generated by the Real Estate Board of Greater Vancouver or the Fraser Valley Real Estate Board which assumes no responsibility for its accuracy. The materials contained on this page may not be reproduced without the express written consent of the Real Estate Board of Greater Vancouver or the Fraser Valley Real Estate Board.
Disclaimer: The data relating to real estate on this web site comes in part from the MLS Reciprocity program of the Real Estate Board of Greater Vancouver or the Fraser Valley Real Estate Board. Real estate listings held by participating real estate firms are marked with the MLS Reciprocity logo and detailed information about the listing includes the name of the listing agent. This representation is based in whole or part on data generated by the Real Estate Board of Greater Vancouver or the Fraser Valley Real Estate Board which assumes no responsibility for its accuracy. The materials contained on this page may not be reproduced without the express written consent of the Real Estate Board of Greater Vancouver or the Fraser Valley Real Estate Board.




















